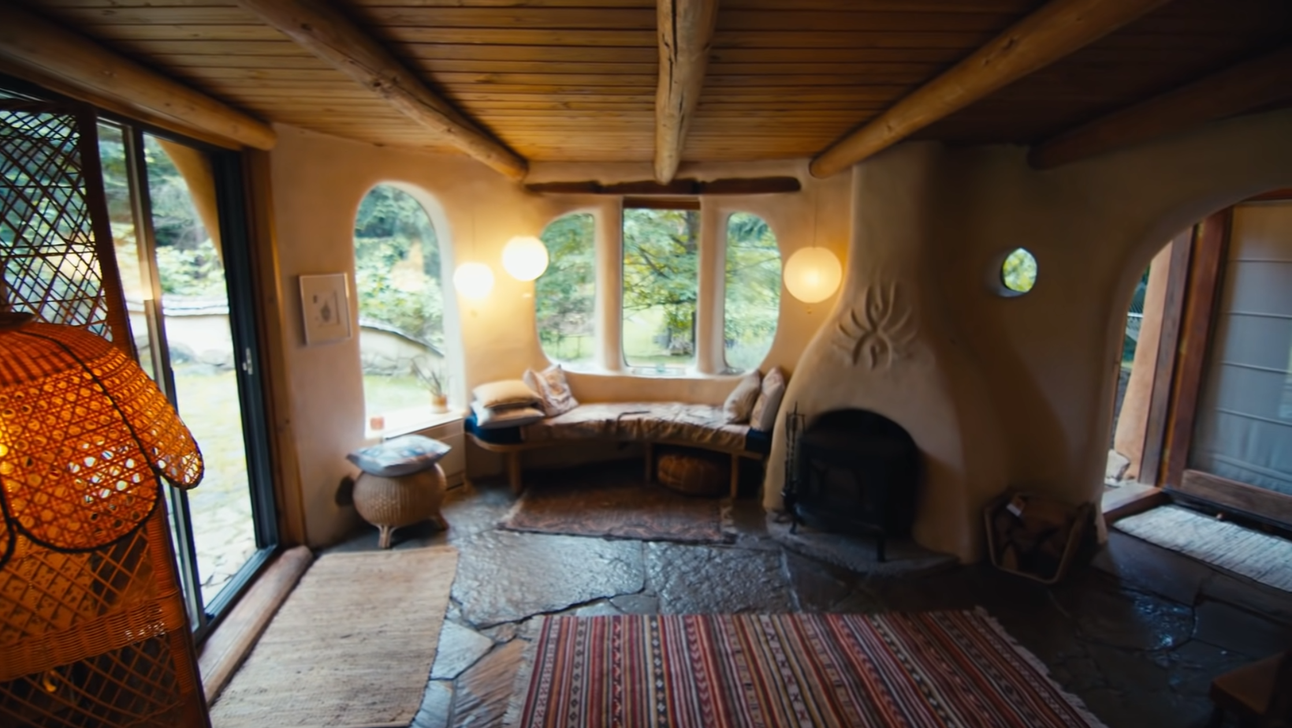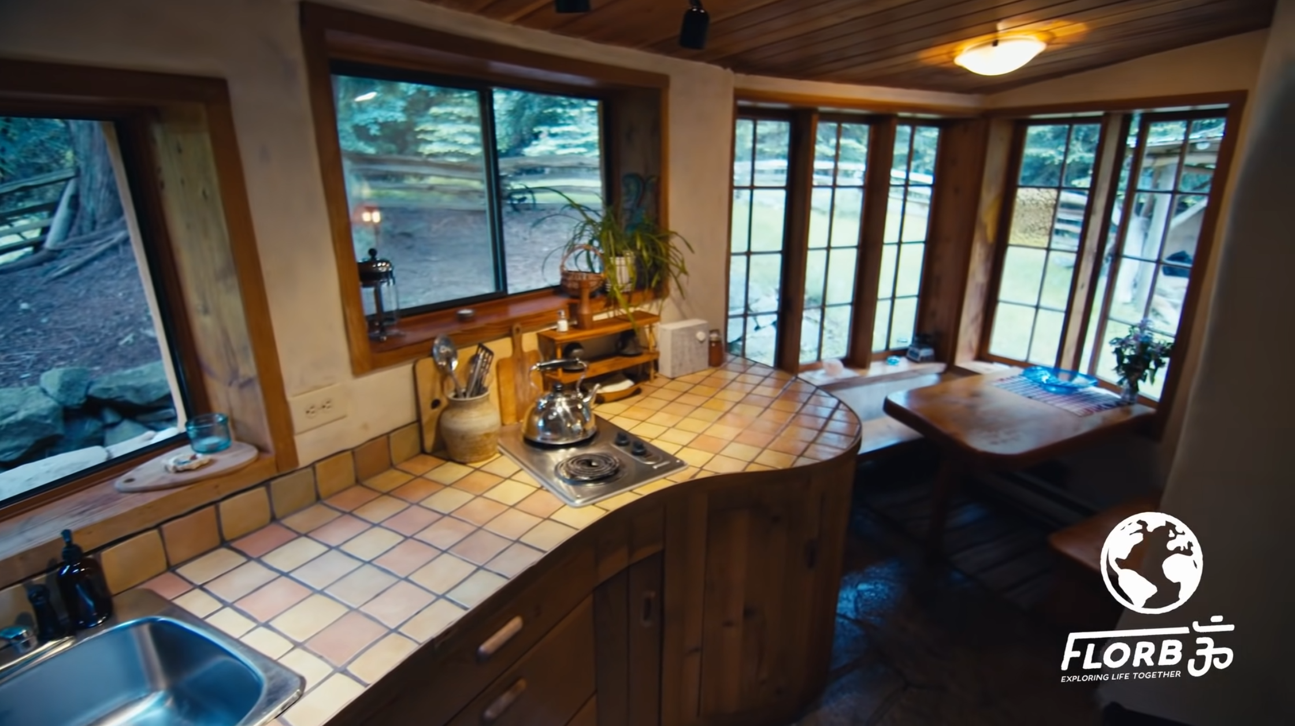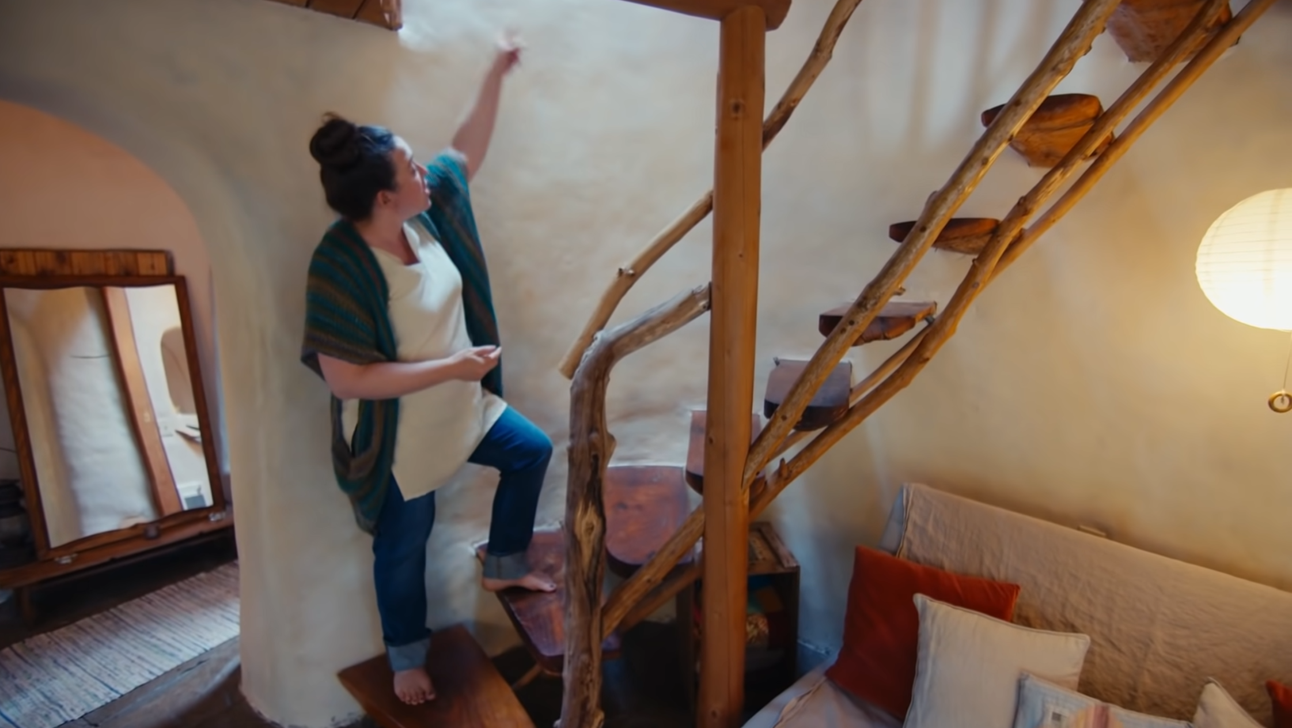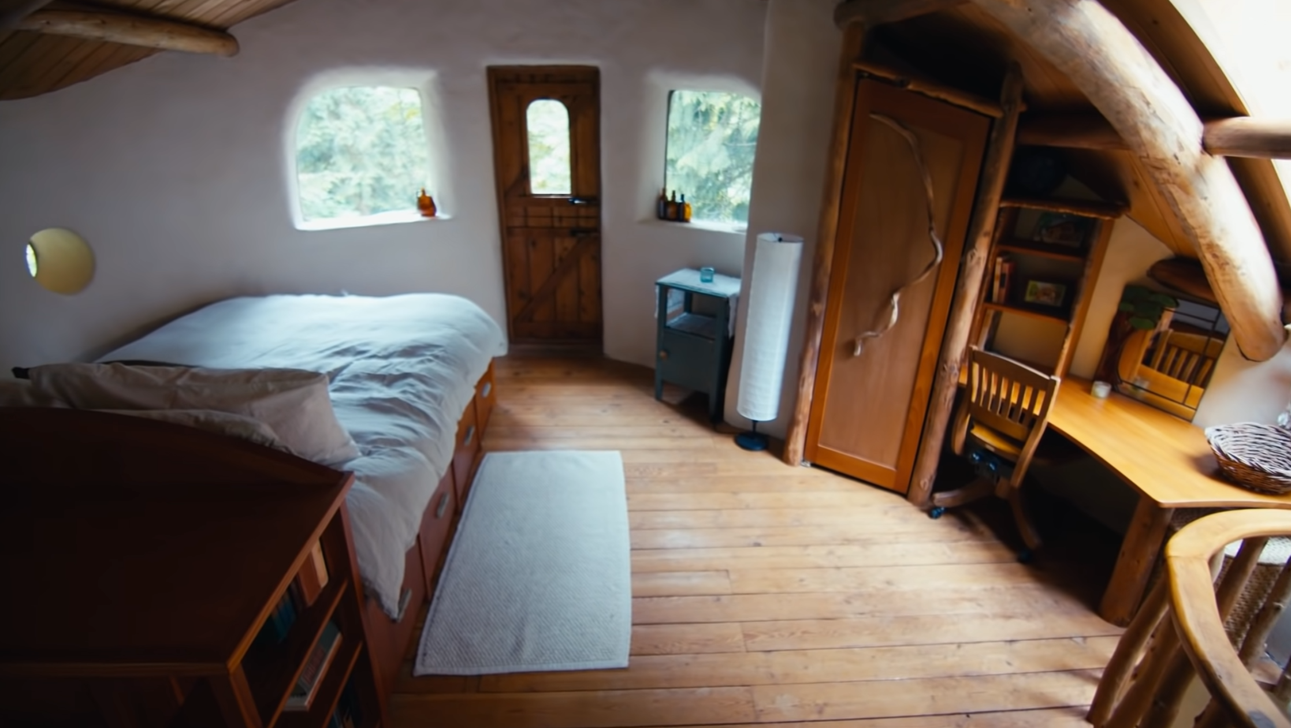The First Legal Mud House In British Columbia Canada
Reading Time: 5 minutes
Disclosure: At no additional cost to you, you can support FLORB by using the affiliate links below
This Cob Cottage was built by Cobworks and The Cob Cottage Company and belongs to Alexis and her husband. Pat Henneberry and Tracy Calvert from Cobworks were the mentors for the married couple, who already had worked on other cottages around the island together with Tracy and Cobworks. "Cob" is Welsh and means "lump" or "mass": one takes pieces of wet clay and straw sand the size of a loaf of bread, building and sculpting wall with it by hand. Depending on the object, it can or cannot be very expensive. "That's a tricky one", says Alexis. She says that a lot depends on how good one is at finding free, reused materials and how many friend one has. The whole process is very labor intensive, but also a lot of fun. As on cob sites there are now saws, drills, machines or anything else that makes a lot of noise, it gives a lot of space for people to have great conversations. Alexis loves the feeling of having built a space that has been built together with family and friends.
The Cob House was built in 1999, it was the second one to be built on Mayne Island and the first fully legal cob building built in British Columbia, Canada. Pat Henneberry was an experienced and well-known, local builder who had been building a lot of conventional buildings before getting interested in cob, which made him have a good relationship with the building inspector.
On the roof are kind of metal baffles that make up the rain water management system. These direct rain water down two chains that are connected from the roof to the ground, which is a system fairly common in Japan. The walls are out of a traditional manure plaster, a mix of fresh cow manure, clay and natural pigments. The tiny, visible fibers are the ones the cows didn't digest very well and actually help with the overall strength of the plaster coat.
Cob needs to have a good foundation and a good roof and when that is given, one can live in a cob house for up to 800 years. If this is not given, the house will turn back into a pile of mud. Alexis finds this a neat paradigm: the house can last forever or return to the earth.
Coming inside the house, the bathroom is right in front of the main entrance. The ceiling doesn’t go all the way up in order to let more light in and allow some air flow. One of the things with building with cob is that one has to plan things in advance, Alexis says. No nails nor screws can be put into cob, so behind every wooden hook in the house, small pieces of lumber are built into the cob wall that later stick out. All kind of things can be built into a cob wall, but it is a good idea to plan it ahead – this also concerns all the plumbing and electricity outlets.
When earthen plaster gets wet, it turns back into clay, which is why the shower in this bathroom has a plaster made out of lime and olive oil – holding up for 20 years already. However, the wall does pick up minerals from the water, so they've been putting a basic lime wash on it every couple of year. The floor of the shower is made out of natural stone pebble and there is a beautiful small, eyeball-shaped window.
The living room is a really nice, cozy space for hanging out. There is plenty of space to gather around the stove. All the windows got repurposed and the cob could be built around in any shape. Alexis says this is great – until one window breaks, which is what happened to them. In order for them not to take the wall apart, they asked a professional to make them a curved window. The whole cob building is a great way to reuse materials, she continues, but the long-term maintenance planning needs some thinking through. The married couple is now at a point where they are able to see which things worked well, and which things are harder to maintain
Initially, the mud house was built with the idea of not having a refrigerator. This is why they have a “cold closet” right beside their kitchen with a small ventilation system that stays very fresh, but not fresh enough for milk and ice cream, which is why they got a small fridge in the end. Another part of building with a cob building is that one has to custom build all the woodwork on the inside: there are no straight corners nor squares. Upstairs is a beautiful bedroom loft, simply furnished with a bed, a drawer, a desk and a closet. The fireplace comes up through the wall in winter and keeps the place quite warm.
"This [kind of construction] changes our mindset from a world where economic growth and more has been a model presented to us – to a model where small beauties and kindnesses matter, making your life better in the long run than having to figure out how to clean 5000 square feet. Cob workshops are a great place to start, even just to get connected to the community. You find a lot of resources and a lot of knowledge, enthusiasm and support!".






