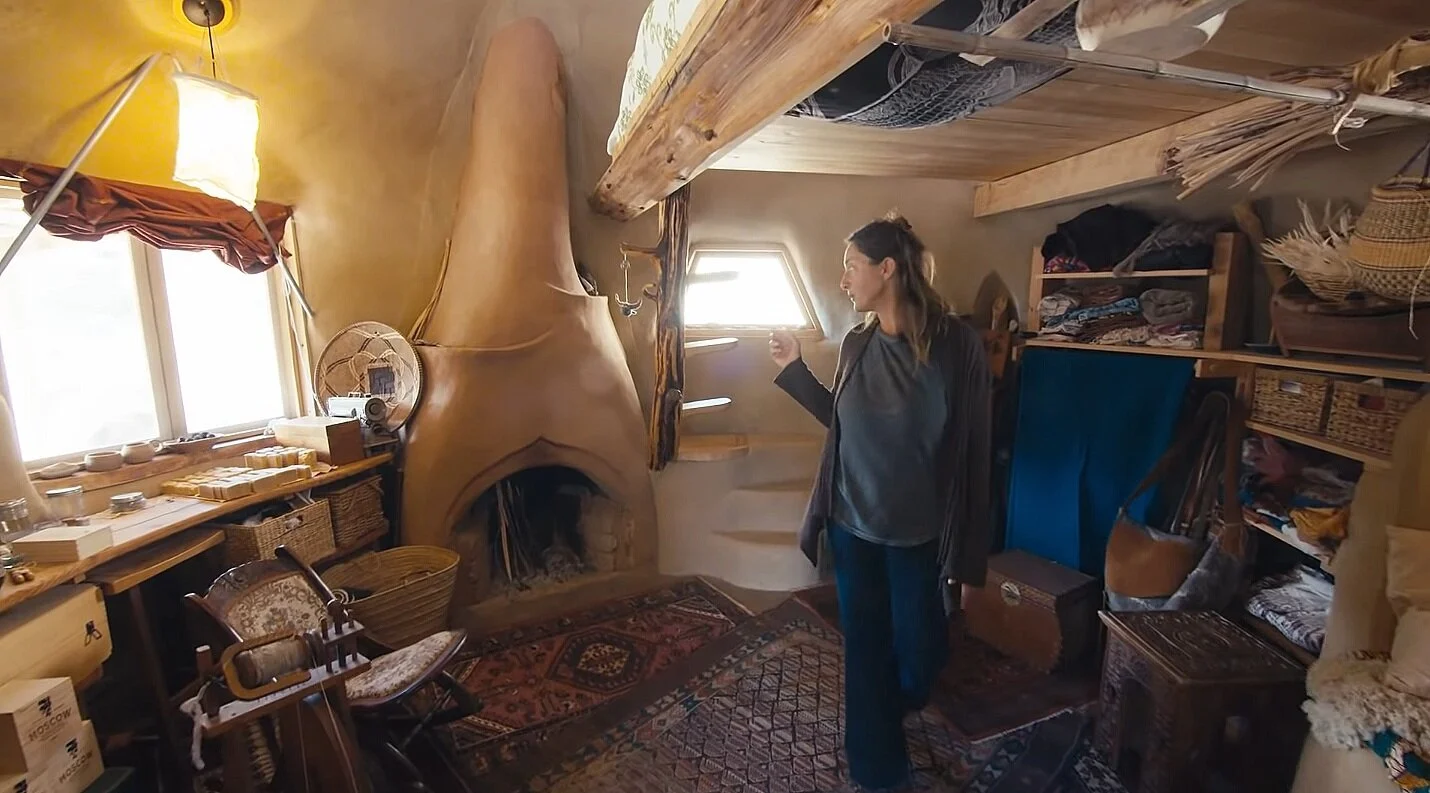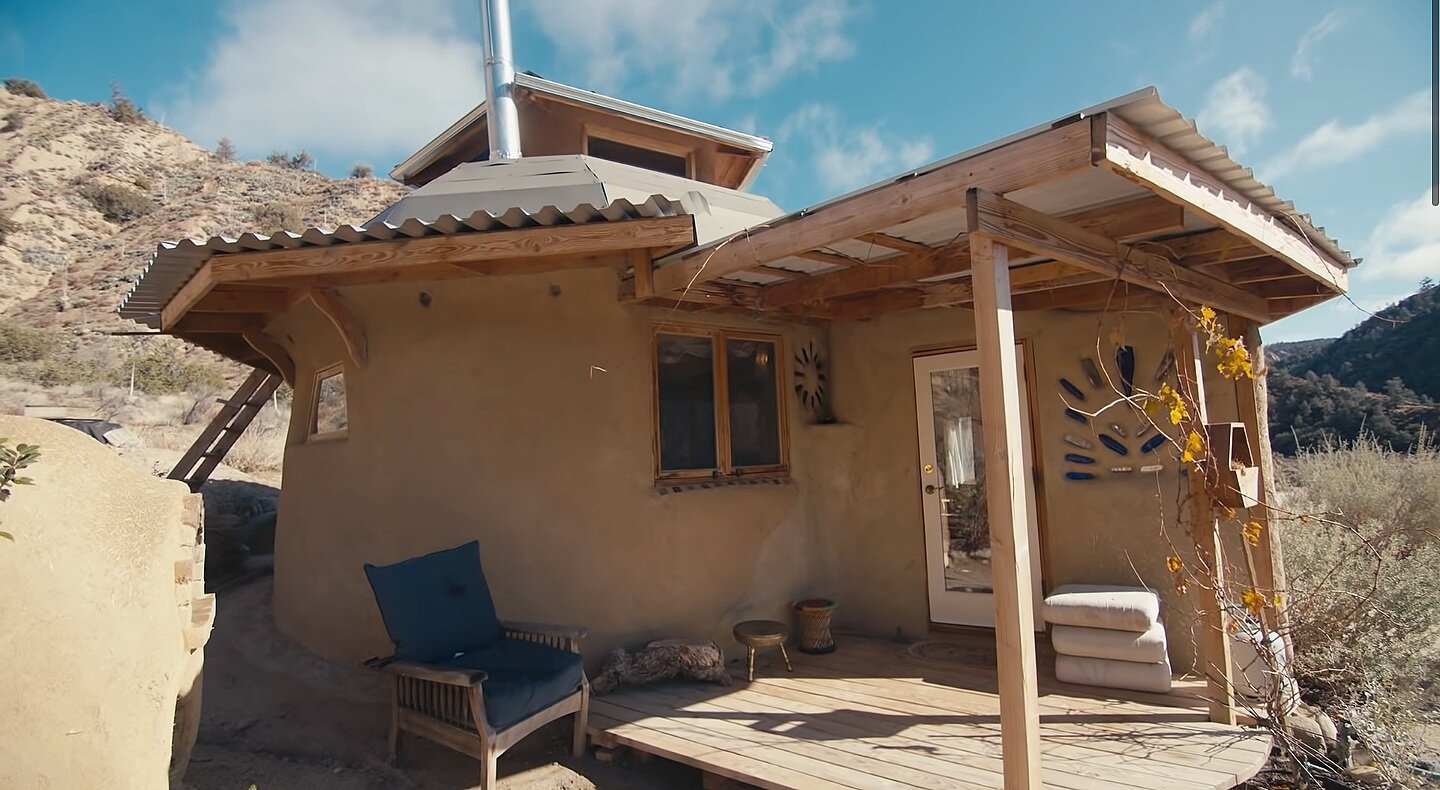Is DIY Housing the Sustainable Development Solution?
Disclosure: At no additional cost to you, you can support FLORB by using the affiliate links below
Welcome to Quail Springs, an environmental educational non-profit site located in Southern California. We were lucky to get a guided tour from Sasha, the Natural Building Director of the site. She as well as others from the team teach earthen building construction, dryland farming and more in workshops and courses they offer.Over the recent couple of years, they got more invested in doing different kinds of natural building policy and advocacy work. Currently, they are trying to retroactively permit their site and buildings in a way that will hopefully benefit other people and create an easier pathway for them to have earthen buildings permitted. What they eventually would like to do is to work with the county of Ventura and develop pre-approved plans. In this way, people living in Ohio and wanting to build earthen buildings could just go through the county, choose the building they like and get open source and free to the public set design plans.Sasha and her husband live on the site in their own earthen house. It is made out of a combination of cob, adobe, earthbag and most of all earthen building materials harvested from the land around. The outside area is made cozy through a rumford fireplace, made out of clay and sand, and a wood burning cob oven to make pizza, bread or roasted vegetables.Inside the house, the kitchen area was originally going to be a greenhouse, but the couple quickly realised that the sun and heat collecting place made sense to become the kitchen. When it gets too hot in summer, an inside room allows for a retreat from the sun. It is a simple little kitchen with a propane stove and the fridge and lights are powered by a small solar system. All the water comes from the spring: it offers around 50-60 gallons per minute and they only harvest off what they need, letting most of the water keep going down a little creek. A rocket stove contains a chimney that burns very efficiently, heating the bench beside it at the same time.
The other side is the summertime part of the house, as it stays pretty cool even during hot summers. It has an earthen floor that is made out of sand and clay from the site around and got sealed with linseed oil and beeswax. A rumford fireplace and small built in storage in the steps that go upstairs and in the bench, give the room a nice flair. On the top, a cupola lets some more light come in and serves as a ventilation.Over the previous 20 years, Sasha was mainly involved in cob building. Only when she started building her own house did she want to do something different, the building turned out a hybrid of different earthen building techniques. They started building it seven years ago and Sasha says that they are still continuing to do some work. It is the kind of house you keep adding to and tending, as when it is well tended, it can last hundreds of years.There are different houses like these in Quail Springs that only differ from each other a little bit. There are 120ft2 guest cabins built during workshops and a house built off the ground so the water can run off in case of rain. Many of these construction techniques are appropriate for people who would like to partake but aren’t professional builders. There is still a lot to know about this kind of construction, however, there are a lot of aspects that one can partake in.In order to eliminate the moisture on the walls, all houses have a really good overhang and foundation, like the good old English saying states: "Some good boots and a hat". There are not too many water issues to deal with on the site, but these building traditions are originally from England and change only in the detailing.Jane Smith and her husband also moved out to Quail Springs in 2008, after beginning their house in a cob cottage workshop in 2006. It is made out of monolithic adobe and zero concrete. In terms of materials, the house cost them 6K dollars, 4K of which went into the purchase of the wood for the roof and into the blue jean insulation. “This has been the most nourishing space I’ve ever been in '', Jane says. “I feel like I’m living in a little piece of art!”.Sasha suggests that a really good way to start this kind of project is to look around and find someone in your area working with these materials. Just go there and volunteer, help them out and if you want to take it a step farther, start with building a cob oven yourself.
She emphasizes that one of the main issues with a lot of the building industries today is that we don't directly see their effects on the environment, for example the harvesting of wood. When you bring that closer to home, you are able to see the actual impact around you and start taking more responsibility for the effects that your needs have on your environments.Watch the full video here!
Affiliate Links:






